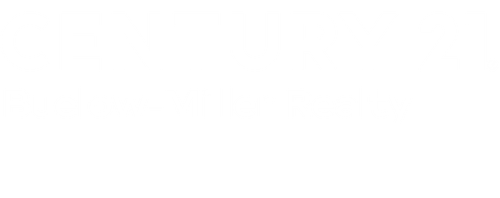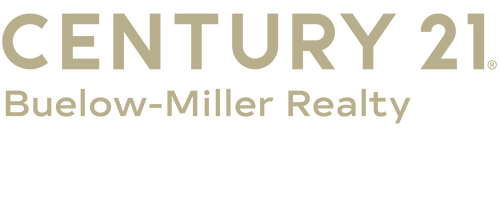


Listing Courtesy of: GREATER CENTRAL LOUISIANA / Century 21 Buelow-Miller Realty / Janice Bolton
871 Hwy 3191 Natchitoches, LA 71457
Active (51 Days)
$349,000 (USD)
MLS #:
2524153
2524153
Lot Size
0.65 acres
0.65 acres
Type
Single-Family Home
Single-Family Home
Year Built
2017
2017
County
Natchitoches Parish
Natchitoches Parish
Community
Country Club Est.
Country Club Est.
Listed By
Janice Bolton, Century 21 Buelow-Miller Realty
Source
GREATER CENTRAL LOUISIANA
Last checked Nov 22 2025 at 6:10 AM GMT+0000
GREATER CENTRAL LOUISIANA
Last checked Nov 22 2025 at 6:10 AM GMT+0000
Bathroom Details
- Full Bathrooms: 3
Interior Features
- Oven
- Range
- Dishwasher
- Disposal
- Attic
- Pantry
- Carbon Monoxide Detector
- Granite Counters
- Laundry: Washer Hookup
- Laundry: Dryer Hookup
- Ceiling Fan(s)
- Pull Down Attic Stairs
- Jetted Tub
Subdivision
- Country Club Est.
Lot Information
- Outside City Limits
Property Features
- Fireplace: Gas
- Foundation: Slab
Heating and Cooling
- Central
- Central Air
Exterior Features
- Roof: Shingle
Utility Information
- Utilities: Water Source: Public
- Sewer: Septic Tank
- Energy: Windows, Water Heater
Parking
- Garage
- Two Spaces
- Off Street
Stories
- 1
Living Area
- 2,100 sqft
Location
Estimated Monthly Mortgage Payment
*Based on Fixed Interest Rate withe a 30 year term, principal and interest only
Listing price
Down payment
%
Interest rate
%Mortgage calculator estimates are provided by C21 Buelow-Miller Realty and are intended for information use only. Your payments may be higher or lower and all loans are subject to credit approval.
Disclaimer: Copyright 2025 Greater Central Louisiana Association of Realtors. All rights reserved. This information is deemed reliable, but not guaranteed. The information being provided is for consumers’ personal, non-commercial use and may not be used for any purpose other than to identify prospective properties consumers may be interested in purchasing. Data last updated 11/21/25 22:10




Description